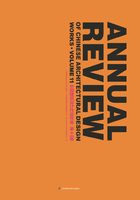

扫描查看更多企业信息

中国建筑设计院有限公司 张祺建筑设计工作室
China Architecture Design Group, Zhang Qi Architecture Design Studio
张祺工作室是成立于2007年6月的建筑专业名人工作室,由中国建筑设计研究院(集团)副总建筑师张祺主持。工作室秉承“精品设计、创新设计、全过程设计”的服务宗旨,承接项目前期设计、方案设计、初步设计、施工图设计、景观设计及室内设计。主要设计类型包括教育建筑、观演建筑、文化建筑、办公科研建筑、城市设计研究五大版块。工作室是一个以类型化设计研究为主体且具有大型综合项目及城市区域实践与研究能力的专业设计团队。
工作室注重建筑的文化底蕴、形式品质和科技成就,对建筑地域文化、城市环境、社会经济等相关课题进行深入研究。工作室承担《剧场建筑设计规范》修编第5章及《建筑设计资料集(第三版)》第四分册《文化建筑》的主编工作,推进行业科研建设。工作室拥有多名一级注册建筑师、规划师、教授级高级建筑师,分别来自国内外多所名牌大学,是一个充满活力、和谐向上且具有原创精神和创新理念的科研设计团队。
地址:北京市西城区车公庄大街19号院2号楼2201室
邮编:100044
电话:+86-10-88327878
传真:+86-10-88327878
邮箱:zhangqids@cadg.cn
网址:http://www.cadri.cn/cn/team/detail/22
Add: Room 2201, Building NO.2, #19 Chegongzhuang Street, Xicheng District, Beijing
P.C.: 100044
Tel: 010-88327878
Fax: 010-88327878
Email: zhangqids@cadg.cn
http://www.cadri.cn/cn/team/detail/22
北京大学百周年纪念讲堂设计及观众厅改造
Peking University Centenary Auditorium Sound Field Reconstruction


设计师:张祺、杨悦、胡斯等
项目地点:北京
用地面积:13514.6m2
建筑面积:12600m2
容积率:0.91
Designer: Qi Zhang, Yue Yang, Si Hu, etc
Location: Beijing
Site Area: 13514.6m2
Building Area: 12600m2
Plot Ratio: 0.91
北京大学百周年纪念讲堂于1998年竣工后,每年承接数百场大型演出,并成为北京大学的标志性建筑物。
原有的观众厅按照礼堂的模式设计而成,共有200个座位。为满足演出需求,观众厅于2014年开始改造,加大人均体积,扩大乐池,改善墙面材料和反射角度,完善建声设计。改造后的观众厅可以举办高标准的大型歌剧演出。
Peking University Centenary Auditorium was finished in 1998 and undertakes hundreds of big events every year. It has become the most significant symbolic building in Peking University.
The original auditorium was designed as a hall with 2200 seats. To cope with the demands of various performances, the reconstruction starts in 2014. Average per person volume was enlarged, the orchestra pit was extended, the surface of walls was updated technically, and the acoustic environment was improved.The reconstructed auditorium has successfully to satisfied high standard of opera performances.


青海大剧院
Qinghai Theater
设计师:张祺、刘明军、宋菲、王媛、辛江莲等
项目地点:青海 西宁
用地面积:36017m2
建筑面积:30505.79m2
容积率:0.7
Designer: Qi Zhang, Mingjun Liu, Fei Song, Yuan Wang, Jianglian Xin, etc
Location: Xi'ning, Qinghai
Site Area: 36017m2
Building Area: 30505.79m2
Plot Ratio: 0.7
青海大剧院位于西宁市的新城中心——海湖新区的门户位置,建筑结合用地呈流线型布局,与城市广场遥相呼应。歌剧院和音乐厅作为两个主要的椭圆形体量,通过南北贯通的共享大厅串联在一起,内部布置多功能厅等功能空间,顺应场地现状,向西形成环抱之势。西面是群众文化艺术广场,与城市广场相映成趣,形成良好的城市空间形态。
Qinghai Theater is located on the gate of Haihu district, a new town in Xining. The building is shaped a streamlined form to cope with the site and emphasize the connection with the city square. The opera and the music hall make up the two oval shapes sharing a high pass hall and various functional spaces. With consideration of current situation, the building encircles the site and opens to the west to form a mass cultural art plaza which coordinates the city square and contributes to public spaces.


江西艺术中心
Jiangxi Art Centre
设计师:张祺、刘明军、杨红霞、张蓁、吴吉明等
项目地点:江西 南昌
用地面积:10hm2
建筑面积:49528m2
容积率:0.5
Designer: Qi Zhang, Mingjun Liu, Hongxia Yang, Zhen Zhang, Jiming Wu, etc
Location: Nanchang, Jiangxi
Site Area: 10hm2
Building Area: 49528m2
Plot Ratio: 0.5
江西艺术中心由歌剧院、音乐厅、排练厅及美术馆构成。各部分体量有序组合,与场地邻近的城市空间形成了互动,营造了有利于文化交流的空间环境。室内外空间灵动秀美,墙面精美温润,层层推进的弧形墙面有效地烘托了“莲花”的主题,展示了建筑独特的气韵与个性。
Jiangxi Art Centre is consist of four parts: the opera house, the music hall, the rehearse room and the museum. The organically combined shapes interact with the spaces around and form cultural communication-friendly building environment. The outdoor and interior spaces are flexible and elegant; meanwhile, the fine layered arc-shaped walls emphasize the theme of "lotus" and convey the building uniqe spirit and identity.



蒙元文化博物馆
Mongolia Culture Museum
设计师:张祺、王媛、苏童等
项目地点:内蒙古 锡林浩特
用地面积:72hm2
建筑面积:43000m2
容积率:0.49
Designer: Qi Zhang, Yuan Wang, Tong Su, etc
Location: Xilinhot, Inner Mongolia
Site Area: 72hm2
Building Area: 43000m2
Plot Ratio: 0.49
蒙元文化博物馆是集文物收藏、研究、展示于一体的大型蒙元文化博物馆。建筑包括博物馆、民俗馆与民俗文化影剧院三个部分,形体苍劲有力,与茫茫草原相合相生。主体建筑利用上倾的实圆台与下斜的虚圆锥相扣,使之具有拔地而起的力度感;内部展厅围绕雕饰中厅螺旋而下,使参观者置身于一个充满灵性的空间之中。
Mongolia Culture Museum is a big mongolia culture museum combining the collection, research and exhibition of cultural relics. The building is consist of three parts: a museum, a custom displaying center and a folk cultural theater. A solid acclivitous circular truncated cone and a hollow circular cone make up the forceful shape of the main building and the vigorous shape conveys the nature worship of prairie culture. The interior exhibition space surrounds down the atrium to create a mysterious atmosphere for visitors.




中国青年政治学院图书实验楼
China Youth University for Political Sciences Library Building
设计师:张祺、于洁、魏辰等
项目地点:北京
用地面积:3600m2
建筑面积:29200m2
Designer: Qi Zhang, Jie Yu, Chen Wei, etc
Location: Beijing
Site Area: 3600m2
Building Area: 29200m2
项目设计试图利用建筑错落有致的室内外空间及富有逻辑性的建筑肌理,表现校园图书实验楼的文化内涵。项目设计取意于书案、竹简、笔插这几件古代读书人使用的家具和文具,虚实变化、空透灵现,注重营造渐变升华的空间与形体变化,丰富并强化建筑的风格与特色。
The project tries to express the cultural connotation of the campus library building by well proportioned spaces and logical texture. The idea of project is inspired by three types of stationeries used by ancient intellectuals: writing desks, bamboo slips and penholders. Eventually, the insightful, flexible and gradually varied spaces and shapes emphasize the buildings style and character.




东营大剧院
Dongying Theater
设计师:张祺、刘明军、杨红霞、宋菲等
项目地点:山东 东营
用地面积:121076m2
建筑面积:42000m2
容积率:0.28
Designer: Qi Zhang, Mingjun Liu, Hongxia Yang, Fei Song, etc
Location: Dongying, Shandong
Site Area: 121076m2
Building Area: 42000m2
Plot Ratio: 0.28
东营大剧院由一个拥有1300个座位的大型剧场和一个拥有400个座位的小型多功能剧场组成。建筑采用玻璃与钢框架的组合,悬挑出一片片花瓣。立面造型在层层出挑与内在空间贯通的秩序下营造出“水城雪莲”的意向,在黄河入海口与黄河源头的巴颜克拉山雪莲相呼应,展现了自然环境与历史文化的记忆与延续。建筑的形体与内部功能需求相吻合,在满足观演建筑使用需求的前提下,丰富了城市地标建筑的精神表达。
Dongying Theater is consist of a big theater with 1300 seats and a small multi-functional theater with 400 seats. The facade formation conveys the concept of "Snow Lotus" by stacking petal-shaped steel frames layer upon payer and by coordinating with the inner spaces. The "Snow Lotus" at the source of Yellow River echoes the theater located in the estuary. Therefore, the memory of nature and historical culture can be kept alive. The shape, which is consistent with the function of a theatrical building, has accomplished the spiritual expression of a symbolic site of the city.


