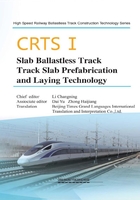
2 Prefabrication Production of CRTSⅠ Track Slab
2.1 Basic Structure of Slab Yard
The basic structure of slab yard consists of production area,auxiliary function area,and office and living area.The production area mainly includes concrete batching plant,rebar processing workshop,track slab prefabrication workshop,tension closed anchor and water curing pool,and temporary storage field for finished track slab,etc.The auxiliary function area includes laboratories,transformers and self-supply generator room,etc.
Slab scale is related with task amount undertaken and planned construction period.Taking the Qi River first track slab yard as example,which belongs to China Railway First Group Co.,Ltd.in civil construction second tender section of Beijing-Shanghai high-speed railway,this slab yard undertook the prefabrication production task of total 13402 pieces of CRTS Ⅰ track slabs for construction range 25.453km of China Railway First Group Co.,Ltd in second tender section of Beijing-Shanghai high-speed railway,and also 5.74km of China National Fisheries(Group)Corporation in the third tender section,totally 31.193km(double lines).The planned construction period is 13 months.
According to the requirement of “implementation construction organization design”,in combination with the quantitative proportion of 4 slab types for known 32m girder and 24m girder track slab,41 sets of CRTSⅠ track slab production formworks were equipped in the production workshop,and the design production capacity is about 1100 pieces/month taking into account of 25 working days/month.Accordingly,1 set of 90m3/h concrete batching plant is allocated,5 binding formwork pedestals are set in rebar processing workshop,and 2 indoors water curing pools are set(which can hold 150 track slabs water curing simultaneously).The whole slab yard occupies an area around 50 mu(1 mu≈666.67m2),see layout drawing 7.

Figure 7 Schematic Diagram for Layout Drawing of CRTSⅠ Track Slab Yard