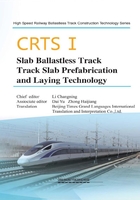
1.3 CRTSⅠ Track Structure in Tunnel
Track structural height(inner rail top surface to base bottom surface)in tunnel is 657mm;design thickness of cement-emulsified asphalt mortar is 50mm,P4962 model is selected for all track slab;base plate height in straight line section is 200mm,and its height in curved line section is set based on superelevation value;the foundation bed surface of the tunnel should be under surface galling treatment or rough chiseling before base plate laying,connecting steel bars should be used between the base and tunnel foundation bed within 100m range of tunnel portal,and false suture should be set on the base whose spacing should be about 5m;the foundation bed expansion joint at tunnel portal should correspond to underneath foundation;the base is set in sections on foundation bed,20mm expansion joint is set to every 3 track slab length which should bypass convex blocking mound,and the expansion joint should be set along crane forward side;drainage ditch should be set between lines,and drainage is realized by virtue of line longitudinal slope and water-collecting well,etc.The structure of track cross section in straight line part in tunnel see Figure 3.

Figure 1 Schematic Diagram for CRTSⅠ Slab Ballastless Track Structure on Bridge(Straight line section,Unit:mm)

Figure 2 Schematic Diagram for CRTSⅠ Slab Ballastless Track Structure on Subgrade(Straight line section,Unit:mm)

Figure 3 Schematic Diagram for CRTSⅠ Slab Ballastless Track Structure in Tunnel(Straight line section,with no inverted arch,Unit:mm)